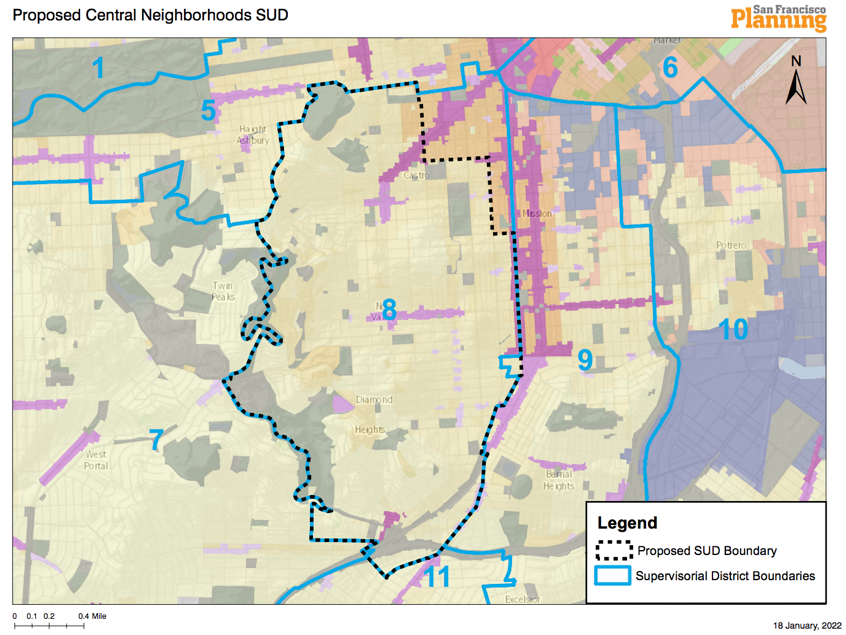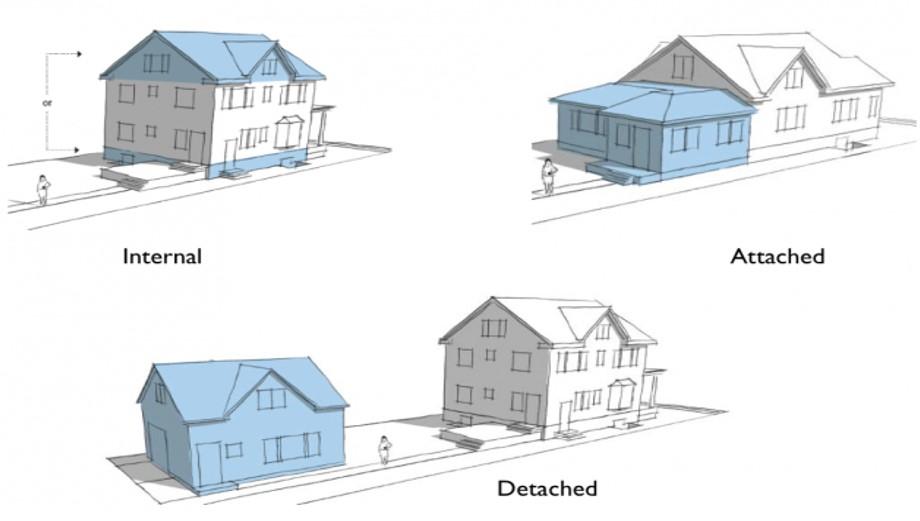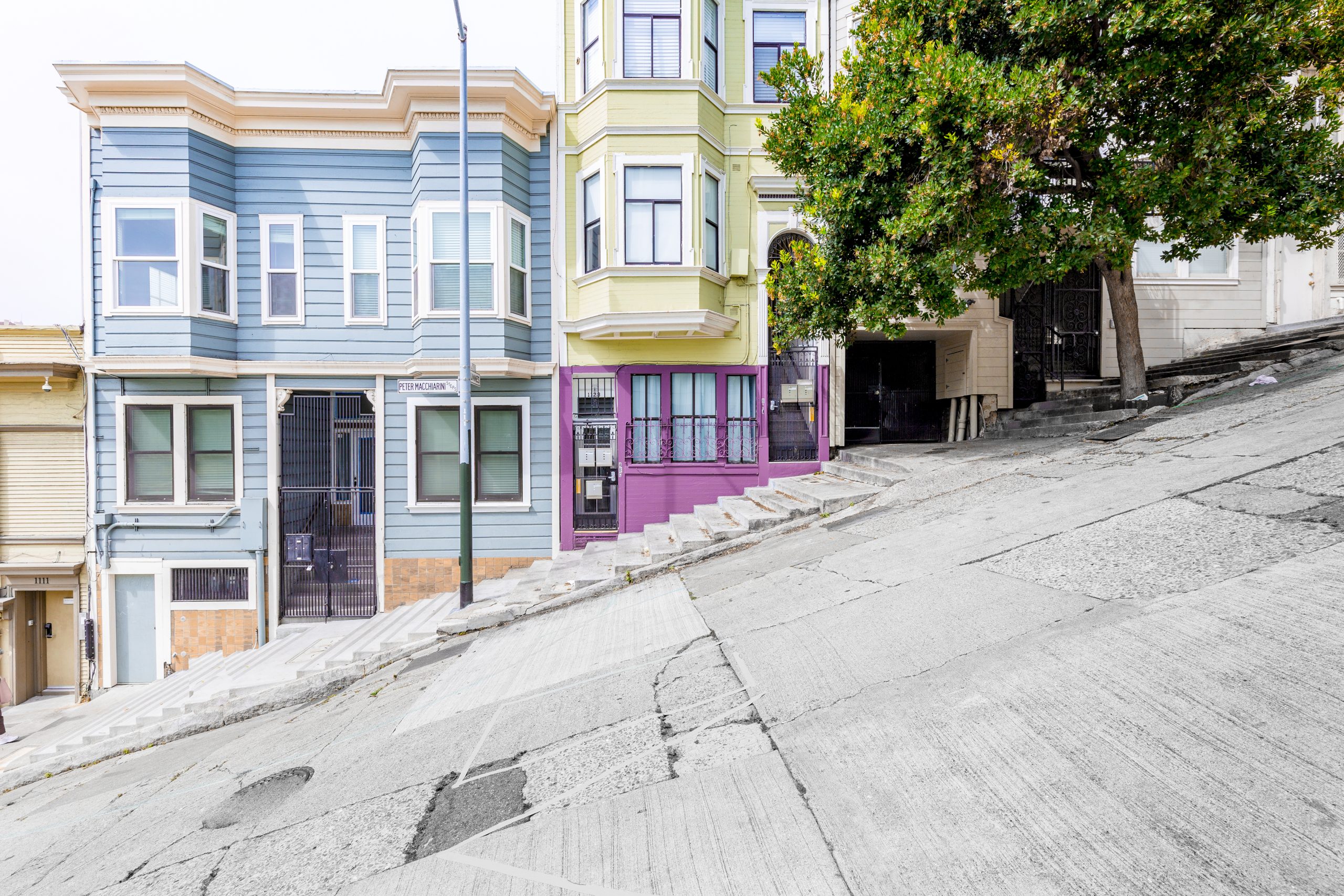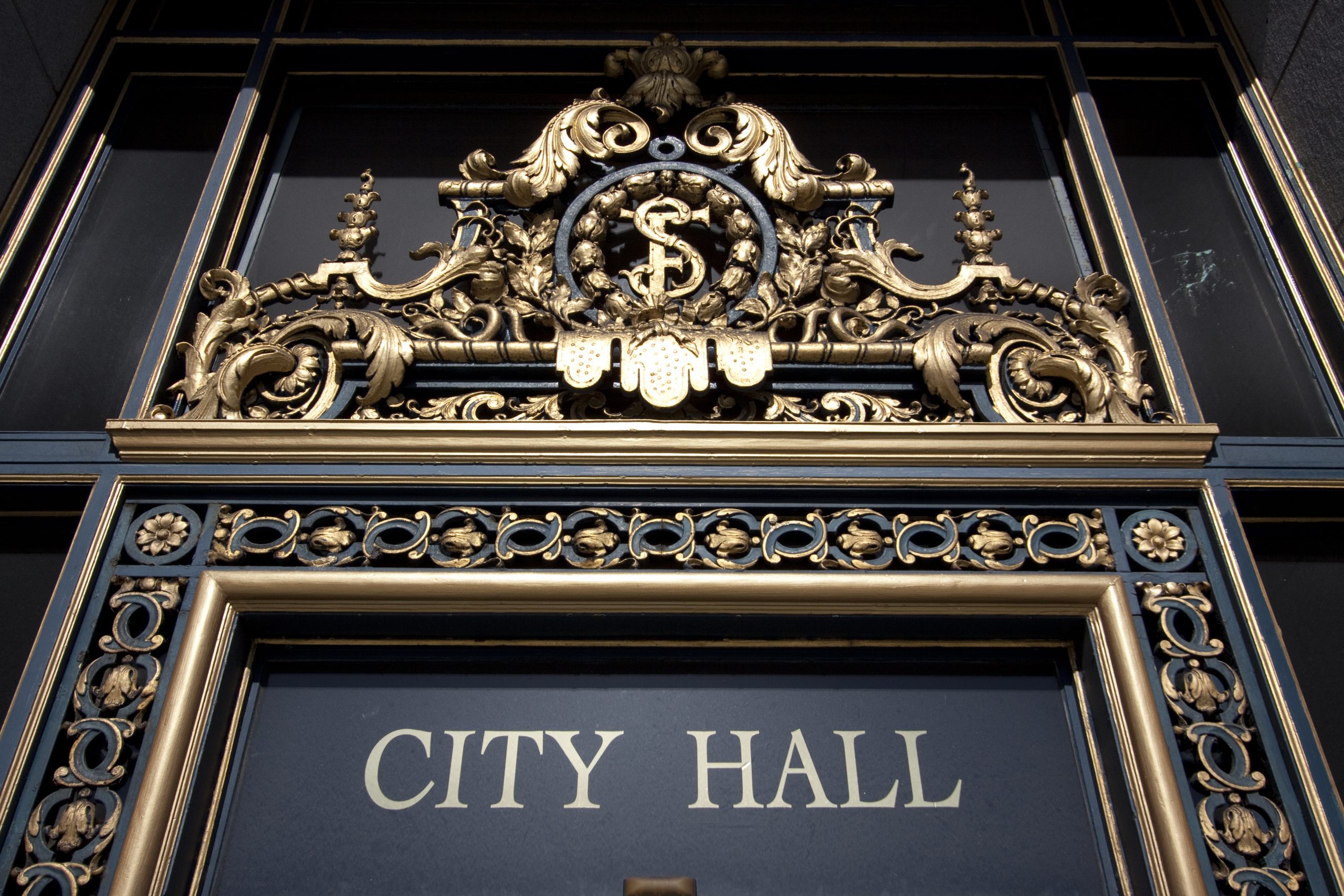This winter, two California Courts of Appeal issued decisions that reaffirm some of the positive aspects of state laws related to housing production, from both a CEQA perspective and via the State Density Bonus Law (“DBL”). In the first case, out of East Bay city Newark, the First District Court of Appeal upheld a tiered CEQA review for a 469-lot subdivision based on a program-level EIR prepared for a Specific Plan. About a week later, the Fourth Appellate District upheld San Diego’s approval of a 20-story residential tower, relying heavily on the protections afforded to mixed-income residential projects under the DBL. We discuss each below.
In Newark, the City approved a specific plan in 2010 for up to 1,260 units, as well as a golf course and related facilities, relying on an EIR. The EIR specifically noted that Newark would proceed under CEQA Guidelines Section 15168 for specific development proposals and “tier” off of the EIR to the extent applicable. In 2019, the applicants submitted a subdivision map proposing 469 residential lots, but no golf course. Other changes from the development analyzed in the EIR included filling and elevating only certain areas on the site (the project site is located next to the San Francisco Bay) and locating the filled and elevated areas directly next to wetlands, with riprap along the western banks. The City prepared an exemption checklist comparing the EIR to the subdivision’s impacts and conducted background technical studies, including an updated sea level rise analysis. The checklist found that the subdivision would be consistent with the specific plan, and that there were no changed circumstances or new information that might trigger the need for more CEQA review than what was done for the EIR. It was a classic example of CEQA “tiering.”
The Court of Appeal upheld the City’s use of the checklist. First, it rejected an argument that the project changes made tiering inappropriate. The Court helpfully pointed out that changes in and of themselves do not eliminate the ability to tier off an EIR; instead, the environmental consequences resulting from those changes must be new, greater, or substantially different than what was analyzed in the EIR. Here, they were not. The Court also rejected the appellant’s claim that the amount and rate of sea level rise was different enough to require a new EIR, finding that the EIR’s unambiguous finding of a significant impact due to sea level rise was adequate, as was some language in the EIR noting that the rate of sea level rise was uncertain and might be accelerating.
Finally, the Court determined that adaptive management plans for sea level rise do not improperly defer consideration of mitigation measures. Taking a refreshingly common-sense approach to climate change and CEQA, the Court would not fault Newark for acknowledging in the EIR that adaptive management would be required. “The City’s potential responses to environmental conditions between 50 and 80 years from now cannot be considered part of the project,” it concluded. “Because the City currently can only dimly guess what measures will be needed to respond to conditions several generations from now, the City was not required to analyze the impacts of the adaptive pathways” as part of the project.
The Court of Appeal’s opinion in San Diego generated more buzz, particularly among the pro-housing groups that have done yeoman’s work in recent years to strengthen California’s housing protections. The case was originally not certified for publication, in part because San Diego’s City Attorney was reluctant to have a published case that so clearly spelled out the limits of the City’s discretion to deny or downsize density bonus projects. Nevertheless, after receiving petitions to publish it, the Court did. It is helpful in several ways, reaffirming the City’s evidentiary burden to deny waivers or concessions; harmonizing General Plan consistency findings with the DBL; and applying the conclusion the First District Court of Appeal reached in Wollmer v. City of Berkeley that a density bonus project can be approved with residential amenities such as a courtyard.
The Project—a 20-story, 204-unit mixed use tower at 6th Avenue and Olive Street across from Balboa Park—faced pushback from neighbors, at least some of whom the Court implied would lose their view of the park. Somewhat surprisingly, instead of arguing that the project would have an unmitigable health and safety impact on the adjacent park, the neighbors argued administratively, at the trial court, and at the Court of Appeal that the project should be denied because it did not comply with several General Plan and Community Plan guidelines that call for contextual development and massing moderation of tall towers. They also argued that the City should not approve waivers that contradicted the guidelines, and that the City should have approved a shorter and squatter development that had the same number of units but a smaller courtyard.
The Court began its analysis by noting that the neighbors had “sidestepped” the implications of the DBL, not discussing it at all in its opening brief and then dismissively claiming the DBL is not a “free pass.” The Court identified the narrow grounds by which a City can shrink or deny a DBL project and pointed out that the neighbors simply failed to make any arguments about that point.
It then went on to explain that the developer specifically requested concessions under the DBL that were germane to each of the General Plan and Community Plan guidelines the neighbors claimed the project did not comply with. The City Council expressly made a finding that there was no evidence to support the denial of the requested incentive, which the Court found to be determinative—acknowledging that the burden on this issue has now shifted to cities if they attempt to deny a project, not the developer proposing an incentive. It also concluded that the project’s waivers were correctly layered on top of the project with requested concessions, meaning a project qualifies for waivers based on its form with both the density bonus and the concessions.
The Court finally rejected the neighbors’ claim that the project’s design was not dictated by the density bonus and concessions, but by a large courtyard. It pointed out that this precise argument was raised and rejected in the Wollmer v. City of Berkeley case from 2011, one of the first cases analyzing the modern DBL. The San Diego City Council could not demand the developer remove the courtyard or redesign its building to satisfy the neighbors’ subjective concerns. The Court stated: “a city cannot apply a development standard that would physically preclude construction of the project as designed, even if the building includes ‘amenities’ beyond the bare minimum of building components.” It remains to be seen what qualifies as an “amenity” that can be baked into a project other than a courtyard, as both Wollmer and the San Diego case related to open space and courtyard amenities. And the evidentiary burden and procedural posture here were also the same as Wollmer: a city defending a project approval with amenities instead of making a project shorter or smaller by eliminating them. This issue may be ripe for further litigation.
The Newark case—Citizens Committee to Complete the Refuge v. City of Newark et al. (2022) ___ Cal.App. ___ (A162045, Alameda County Superior Court No. RG19046938)—and the San Diego case—Bankers Hill 150 et al v. City of San Diego et al (2022) ___ Cal.App. ___ (D077963, Super. Ct. No. 37-2019- 00020725-CU-WM-CTL)—are reminders that well-crafted CEQA documents, entitlement applications, and approval motions can help ensure new state laws meant to protect and streamline housing projects are accurately applied to a project.
Authored by Reuben, Junius & Rose, LLP Attorney Mark Loper.
The issues discussed in this update are not intended to be legal advice and no attorney-client relationship is established with the recipient. Readers should consult with legal counsel before relying on any of the information contained herein. Reuben, Junius & Rose, LLP is a full service real estate law firm. We specialize in land use, development and entitlement law. We also provide a wide range of transactional services, including leasing, acquisitions and sales, formation of limited liability companies and other entities, lending/workout assistance, subdivision and condominium work.














