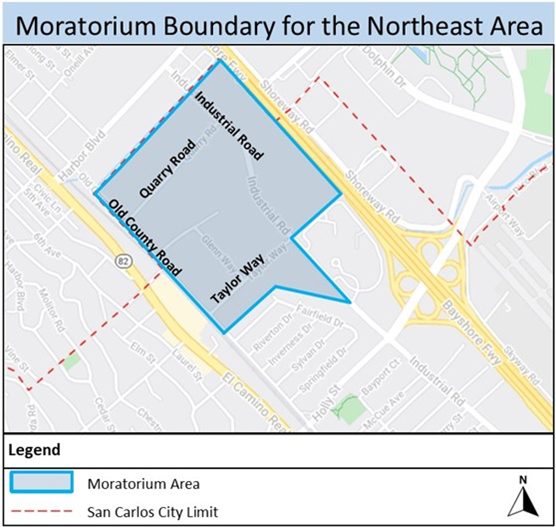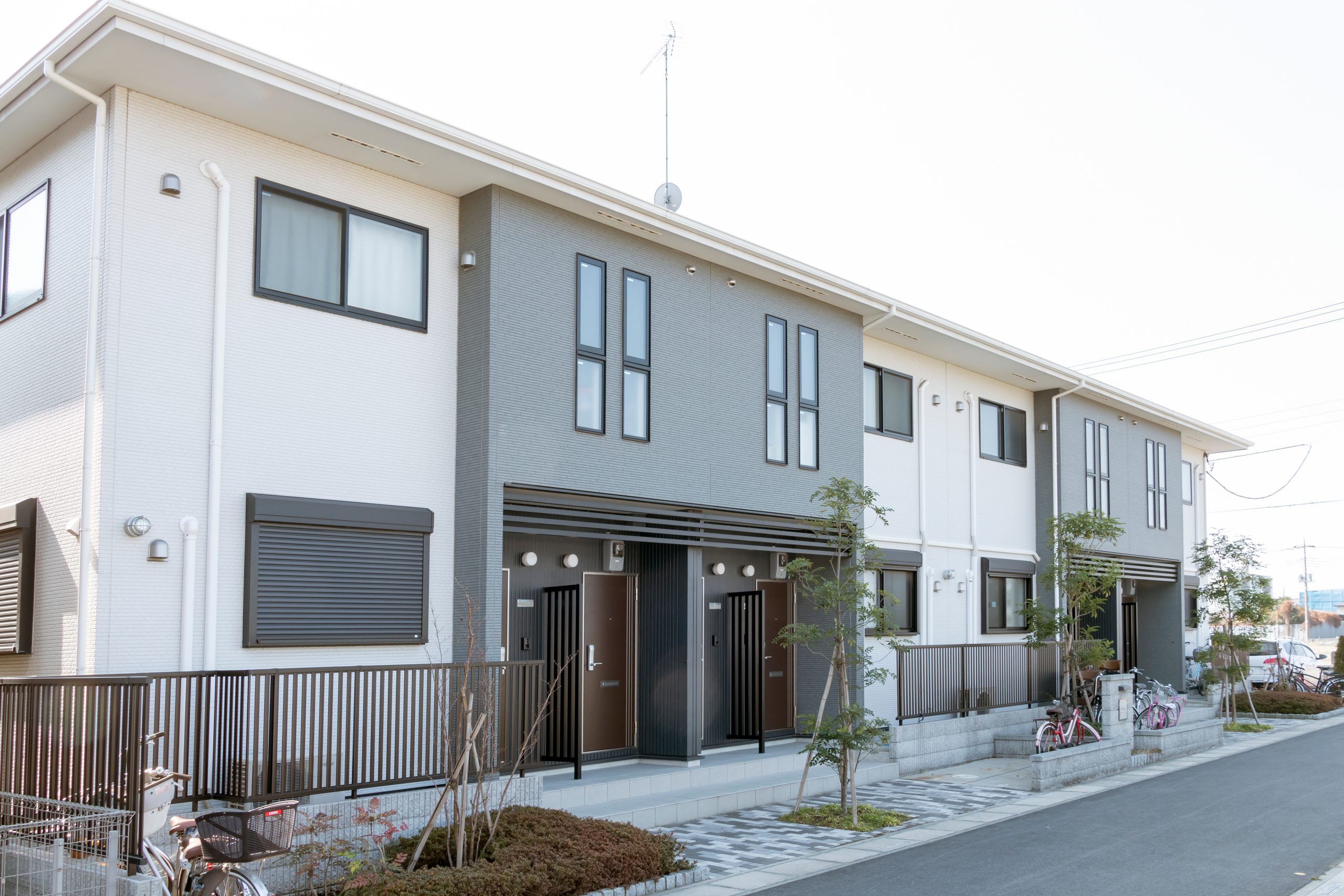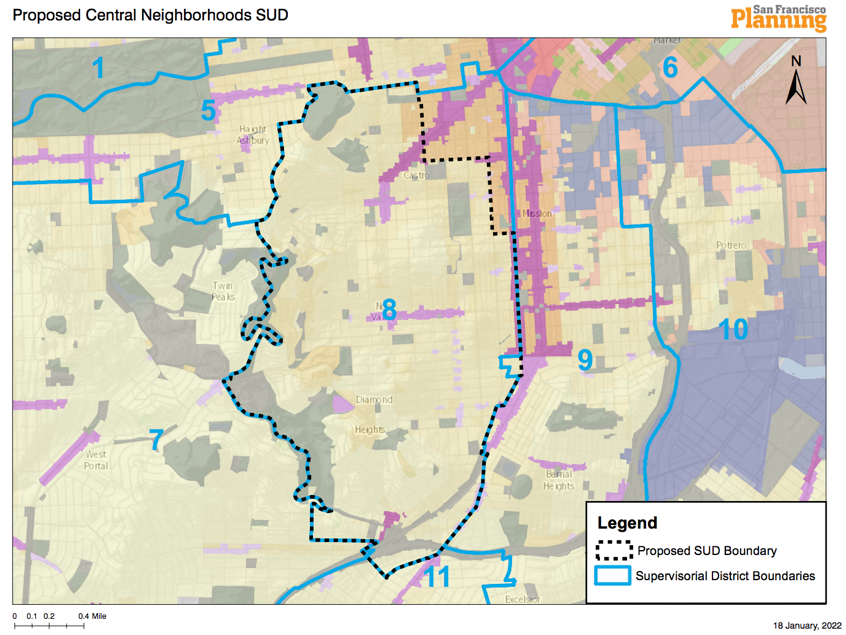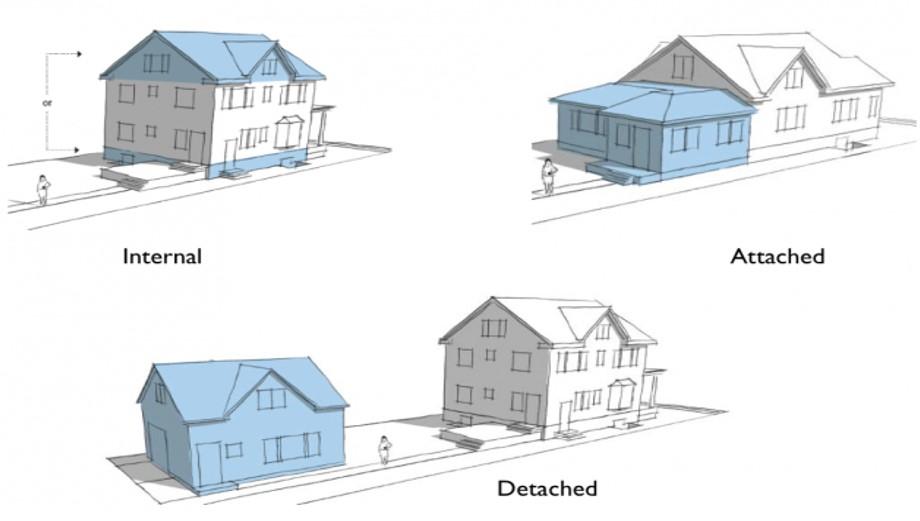On Tuesday June 14th, Supervisor Melgar introduced a new version of legislation (“Appeal Legislation”) that will change, and effectively lower the threshold, for appeals of Conditional Use Authorizations (or denial) by the Planning Commission.
A Conditional Use Authorization (“CUA”) refers to the use or development of a parcel that is not permitted as-of-right but requires additional scrutiny by the Planning Commission. These land uses have special characteristics or a unique nature that may be suitable only in certain locations or operated and arranged in a particular manner. As such, they have a higher threshold for approval. The San Francisco Planning Code states that a CUA can be approved if they are “necessary or desirable for, and compatible with, the neighborhood or the community” (Section 303(c)(1)), along with other specific findings. CUA appeals are acted upon by the Board of Supervisors.
Because the standard for granting CUA’s are highly subjective, public opinion and political pressures often come into play in determining the “necessity or desirability, and compatibility” of a project. While land use justifications are given for classifying certain uses as conditional, other motives are often in play: to protect existing, local businesses from competition by formula retail or an overconcentration of similar businesses; to preserve the amenity and value of existing buildings by making height above 40 or 50 feet a conditional use, even in high-density districts where height limits allow for taller buildings and tall buildings are prevalent. With subjective standards for both approvals and appeals at the Board of Supervisors, some decisions may effectively become a popularity contest and create a great deal of uncertainty for applicants, property owners, and tenants. This is particularly true for businesses requiring a conditional use. Prior to new state laws setting stricter standards for disapproving or reducing the density of housing developments, new residential construction was downsized more frequently for compatibility with adjacent buildings.
Currently, a decision by the Planning Commission on a CUA may only be appealed within 30 days by either 1) five members of the Board of Supervisors; or 2) the owners of at least 20% of the property within 300 feet of the exterior boundaries of the subject property. Where a property has joint ownership, the signature of each owner is calculated as representing the affected property in “direct proportion to the amount of total ownership of that property attributable to the owners subscribing to the notice of appeal” (Section 308.1(b)(4)). A CUA may only be overturned or modified by a 2/3 vote of the Board.
The primary substantive change in the Appeal Legislation would count the signature of “Verified Tenants” as well as those of property owners toward meeting the 20% threshold for filing an appeal (currently, only owners are eligible). After receiving the signatures, the Department of Public Works (“DPW”) would have five days to verify whether the 20% requirement had been fulfilled.
In a city where the vast majority of owners and businesses rent or lease, and many owners do not live or operate businesses on their property, the policy motivations of the Appeal Legislation are self-evident: to give the people living or running a business in a building who may be most affected by a CUA decision standing to file an appeal regardless of whether they own the affected property.
With some narrow exceptions (e.g., property owners voting to tax themselves for community benefit districts that provide additional services), conditioning public participation or voting on property ownership is an anachronism. (North Carolina, the last state to make property ownership a prerequisite to voting in presidential elections, abolished its requirement in 1856.) With that said, the Appeal Legislation does raise several questions about the relative weight given to verification of tenant signatures, tenant votes, and the potential for double-counting votes in some instances:
- Verified Tenants or Honor System? Only a “Verified Tenant” may subscribe to an appeal. A Verified Tenant is a commercial or residential tenant who declares under penalty of perjury that they lease an entire property or a unit on the property with a lease term exceeding 32 days. A Verified Tenant must maintain proof of tenancy (lease or other government document showing residency/occupancy) and have occupancy longer than 32 days as of the date of signing the appeal.
However, the Department of Public Works is not required to verify tenant documentation; it “may” request documentation at its discretion. It also does not specify that the signature from a business must be an authorized signatory for the business. For example, during the installation of street seating under COVID emergency orders, there were instances of unauthorized employees granting permission for structures with seating for adjacent restaurants to encroach on another store’s frontage without the business owner’s knowledge or consent. Given that DPW only has five days to determine the validity of an appeal, the verification process seems more like an honor system with a bare minimum of time for DPW to calculate the percentages based on self-reporting by signatories.
Five days does not provide a reasonable amount of time for requesting and verifying even a random sample of documentation from Verified Tenants. Further, defining a Verified Tenant as one occupying a unit pursuant to a lease should require a tenant to provide a copy of the lease. Other documents (DMV records, federal income tax records, and utility bills) may demonstrate that a tenant lives somewhere, but not that they are an authorized occupant with a lease. Verifying property ownership, the current requirement for CUA appeals, is an easier process since ownership is a matter of public record. Under the Appeal Legislation, the relevant documents to prove up occupancy for Verified Tenants are not a matter of public record and an applicant has no right to demand an audit by DPW. At minimum, a random audit of a percentage of tenant signatories should be included and the overall total counted toward the appeal discounted accordingly. This could be accomplished without extending overall timelines for a 5-day preliminary acceptance of the appeal, subject to an additional period for DPW to conduct a random audit to determine the percentage of invalid signatures. If the rate of valid signatures in the sample would cause the overall number of signatures to fall below the 20% threshold, the appeal would be rejected. (This is similar to the approach used for a preliminary evaluation and rejection of signatures in support of ballot measures.)
- One Tenant Speaks for All Tenants in a Unit & All Units Are Equal. Where a rental unit is occupied by more than one tenant, the signature of one tenant in a unit effectively speaks for all tenants in the space. Similarly, all rental units are counted equally toward the 20% threshold. For example, in a multi-unit property, a 10,000 square foot commercial rental unit would be given equal weight as a 500 square foot studio unit. Compare this to the treatment of jointly owned property, where only the portion of the property attributable to a single signatory is counted.
- Potential for Double-Counting. Where a joint owner and a tenant sign on to an appeal, each signatory is counted according to the method laid out for each. As an example, if an owner of one unit in a 2-unit condo building has a 50% interest in the property and rents that unit out, their two signatures would be added together such that they would effectively represent 100% of the property for appeal purposes. If the other owner or tenant joined, the percentage counted toward the appeal would not increase beyond 100%. On the other hand, if the other owner also rented and both that owner and tenant opposed the appeal, they would effectively be disenfranchised in determining the appeal threshold.
Depending on the number of rental units and ownership structure of buildings near the project, the Appeal Legislation could significantly reduce the 20% threshold, effectively negate the voice of supportive property owners and tenants, and, without any mandatory verification mechanisms for tenants, undermine transparency and trust in the validity of an appeal.
With that said, the Appeal Legislation does include other terms that reduce confusion and promotes administrative efficiency. For example, it requires the Planning Commission’s final, signed approval to be transmitted to the Clerk of the Board within 10 days of the Planning Commission’s action. No such reporting is currently required, and final decisions are not always issued within 10 days. Thus, the 10-day limit should broadly benefit all recipients of CUA approvals and reduce the burden on the Clerk of verifying the Planning Commission’s action. Appeals may not be filed “earlier than ten business days” or later than 30 days from the date of action by the Planning Commission. Although this technically shortens the appeal window to 20 days, the overall 30-day time period remains unchanged and there is no tolling of the appeal period if the final Planning Commission decision is not transmitted to the Clerk within 10 days.
Since most CUA appeals are filed towards the end of the 30-day appeal period, the change should have minimal, if any, effect on the length of the CUA appeal process. It does, however, lower the bar for appeals and increases the risk of delay and cost overruns, particularly for small businesses.
Given San Francisco’s slower-than-average recovery from COVID-19 job losses, the broader question the Appeal Legislation raises is one of priorities and goals for the city’s future. Is this the time to introduce more uncertainty and procedural hurdles into the business and housing environment?
Or should policymakers be focused on bigger questions facing our city: the revival of downtown and Union Square, restoring the tourism sector, and creating space for more flexible models for living, working, and doing business in a post-pandemic (or COVID endemic) world. Is a CUA really necessary for banks, architect’s offices, or small-scale hotels in Neighborhood Commercial Districts? Or for enlarging a successful business into an adjacent storefront? Are minor changes like these worth the time and attention of San Francisco’s elected officials? On balance, does the extent of regulatory oversight strike the right balance between public participation, public policy goals, and the costs, both in time and money, to applicants.
Public participation in the Planning process should be—and is—a given. But right now, shouldn’t that participation be focused on how to fill vacant spaces and addressing a persistent housing shortage and widespread homelessness, rather than adding time, cost, and risk for businesses and projects that fulfill those goals? By making big moves to provide flexibility and fast, by right-approvals for new housing and new/expanding businesses, San Francisco can send a strong signal that it is still the adaptable, dynamic, creative city that will continue to be an economic and cultural powerhouse—and not the dystopia the national press has portrayed it as of late. Tenants—both residential and commercial—should of course have a place at the table when major changes are proposed. But that participation should be focused on major changes in zoning rules and large-scale projects that need exceptions from standard regulations. At a bare minimum, an expansion of the right to bring a CUA appeal should be accompanied with the elimination of CUA requirements that stand in the way of important public policy goals.
Regardless of where one stands on these amendments, if approved, they will change the CUA Appeal landscape. The legislation was introduced at the June 14th Board of Supervisors hearing and requires review and comment by the Planning Commission before it is taken up by the Supervisors. Stay tuned for updates on this legislation.
Authored by Reuben, Junius & Rose, LLP.
The issues discussed in this update are not intended to be legal advice and no attorney-client relationship is established with the recipient. Readers should consult with legal counsel before relying on any of the information contained herein. Reuben, Junius & Rose, LLP is a full service real estate law firm. We specialize in land use, development and entitlement law. We also provide a wide range of transactional services, including leasing, acquisitions and sales, formation of limited liability companies and other entities, lending/workout assistance, subdivision and condominium work.













