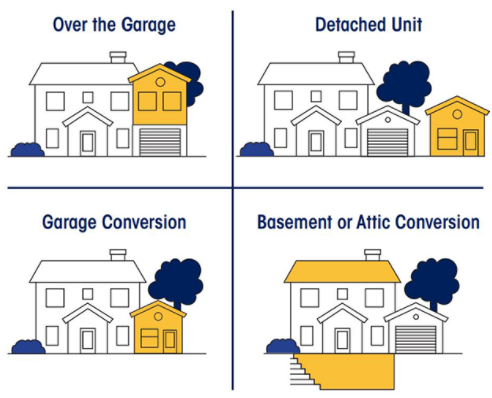While the Bay Area works to recover from the impacts of COVID-19 on retail and hospitality, and digital nomads slowly return to the office, the pandemic has done nothing to slow escalating home prices. The California Association of Realtors reported this week that the Bay Area’s median single-family home price exceeded $1.3 million in April, with a median price of $1.8 million in San Francisco. The City saw an increase of 5.9% from last year and 2.6% from March.
As single-family homes become increasingly out of reach for many families, the City also continues to experience a shortfall in all housing types, resulting in ongoing debate about uneven development throughout the City and the introduction of legislation at the State and local level that takes aim at single-family zoning.
On March 18, 2021, Reuben, Junius and Rose’s Tuija Catalano updated you about the upcoming RHNA (Regional Housing Needs Assessment) cycle. The update explained how the draft allocation would significantly increase the identified need for housing units in the Bay Area compared with the last RHNA cycle. Under the draft, San Francisco would see an increase from 28,869 to 82,069 units.
San Francisco has begun the process of planning for those housing units. The City’s Housing Element 2022 Update began in May 2020. The Housing Element is a component of the General Plan that is updated every eight years.
The current update focuses on social and racial equity, while it looks at how to accommodate the creation of 82,000 housing units by 2031. The plan focuses on building in State identified High Opportunity Areas, which are mainly in the western part of the City. The Planning Department has a page dedicated to the process which provides information and allows for public input.
The first draft of the Goals, Policies and Actions of the Housing Element have been identified as follows:
- recognize the right to housing as a foundation for health and social and economic stability;
- repair the harms of historic racial, ethnic, and social discrimination for American Indian, Black, and other People of Color;
- foster racially and socially inclusive neighborhoods through distinct community strategies;
- increase housing production to improve affordability for the City’s current and future residents;
- increase housing choices for the City’s diverse cultural lifestyles, abilities, family structures, and income; and
- promote neighborhoods that are well-connected, healthy, and rich with community culture.
On April 22, 2021, the Planning Commission conducted an informational hearing on the Draft Housing Element. Planning Staff will be engaging in outreach to further refine the policies in the plan, with a second draft anticipated by Fall 2021. The Draft Environment Impact Report is anticipated in early 2022.
At the April 22, 2021 hearing, the Planning Commission also heard the 2020 Housing Inventory and Housing Balance Reports. The City saw a 1% increase in housing stock in 2020, with most new development in SoMa, the Mission and Downtown. While 2020 was a difficult year for development because of the pandemic, the Reports illustrate how far the City has to go to meet its RHNA target, particularly on housing affordable to lower income residents.
Given the already contentious environment surrounding housing equity and the geographic distribution of new units in the City, we expect this Housing Element update to generate significant debate. However, the Plan does not change allowable land uses, heights, or density, so meeting the City’s housing needs will depend on legislative changes. We will follow and report on both as the housing debate continues.
Authored by Reuben, Junius & Rose, LLP Attorney Jody Knight.
The issues discussed in this update are not intended to be legal advice and no attorney-client relationship is established with the recipient. Readers should consult with legal counsel before relying on any of the information contained herein. Reuben, Junius & Rose, LLP is a full service real estate law firm. We specialize in land use, development and entitlement law. We also provide a wide range of transactional services, including leasing, acquisitions and sales, formation of limited liability companies and other entities, lending/workout assistance, subdivision and condominium work.







