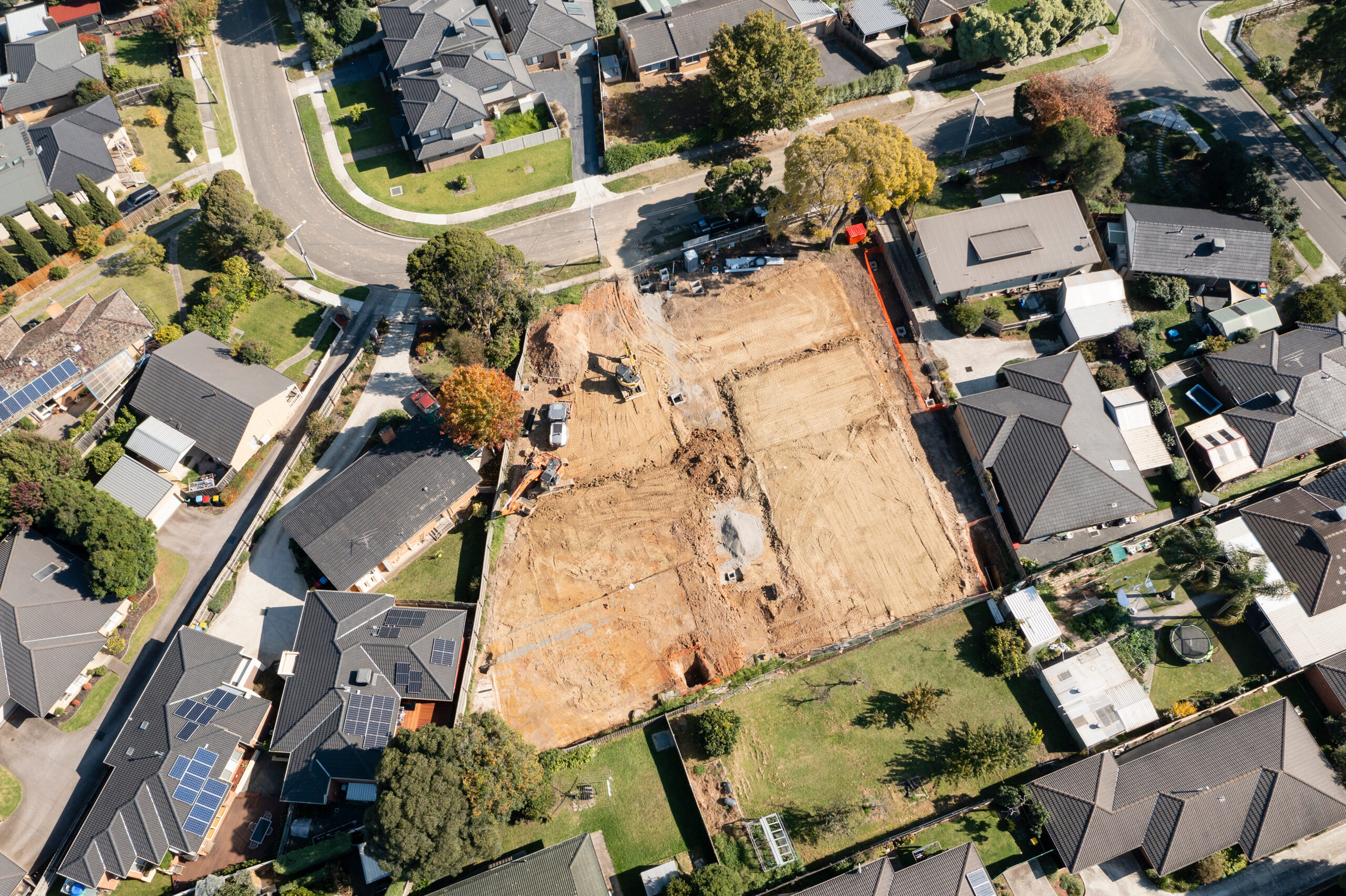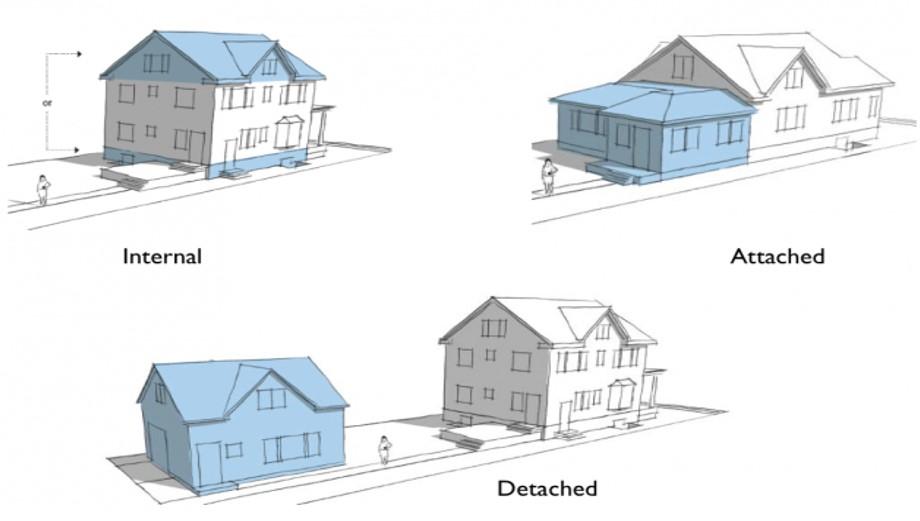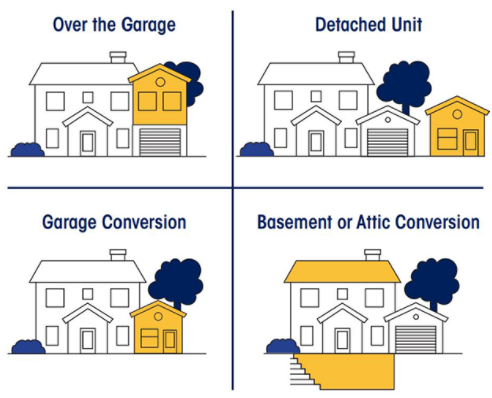As previously reported in August, San Francisco is currently considering a major overhaul of its Planning Code that would revise, relax, and simplify many of the city’s complex zoning and development controls. The legislation, aptly named the Housing Production – Constraints Reduction Ordinance, would affect over 30 sections of the Planning Code, ranging from reducing required setbacks to relaxing demolition controls and notice requirements.
As part of the legislation process, the City’s Planning Commission reviewed the ordinance in late July and gave its approval 4-2-1 with a few minor modifications. It then came before the Board of Supervisors Land Use and Transportation Committee (LUTC) on September 18th to be reviewed, discussed, and amended, if necessary. This committee review is a necessary hurdle before the legislation can be presented to the full Board of Supervisors and voted on.
Although some were hopeful of the ordinance passing in its current form, it met strong opposition from both supervisors and members of the public. The hearing began with Planning Department staff recommending a number of corrective amendments, including some that re-added various conditional use requirements that the legislation originally proposed to remove. During the over four hours of public comment, members of the public expressed concerns about reduced notice requirements, loss of rent-controlled housing, and a loss of neighborhood character from simplified development controls.
The three supervisors on the committee echoed these sentiments, expressing great concern over many of the proposed changes. Notably, many members of the committee were not convinced that relaxing and making development standards more uniform, such as setbacks and height limits, would produce more housing, and felt that, instead, it would simply lead to a loss of neighborhood character. It was stated multiple times that zoning fixes should focus on large-scale projects, while many of the proposed changes were seen to mostly benefit one and two-unit developments. The supervisors were also critical of the changes to notice requirements and demolitions controls, citing worries over reduced public participation and the loss of rent-controlled housing, respectively.
The hearing ended with Supervisor and LUTC President Melgar stating that she had been planning to introduce numerous amendments based on community feedback. The LUTC also agreed that there was a need to formalize the amendments proposed by Planning and the Mayor, and to incorporate many of the changes discussed during the meeting. The legislation was continued for two weeks, although it remains to be seen if the amendment language will be ready by then. If said amendments are considered substantive, the legislation would need to go back to the Planning Commission, then return to the LUTC before finally going before the full Board of Supervisors. The ordinance is open to further amendment at each step of the way, and it seems that many of the provisions intended to simplify the development process are now at risk of being weakened or removed.
With Planning Commission’s blessing of the legislation and San Francisco’s looming RHNA requirement to build 82,000 new housing units over the next eights years, some were hopeful that the legislation would move quickly through the City’s legislative bodies; however, last week’s hearing proved there’s a long road ahead for the Housing Production – Constraints Reduction Ordinance.
Authored by Reuben, Junius & Rose, LLP Attorney Daniel J. Turner.
The issues discussed in this update are not intended to be legal advice and no attorney-client relationship is established with the recipient. Readers should consult with legal counsel before relying on any of the information contained herein. Reuben, Junius & Rose, LLP is a full service real estate law firm. We specialize in land use, development and entitlement law. We also provide a wide range of transactional services, including leasing, acquisitions and sales, formation of limited liability companies and other entities, lending/workout assistance, subdivision and condominium work.












