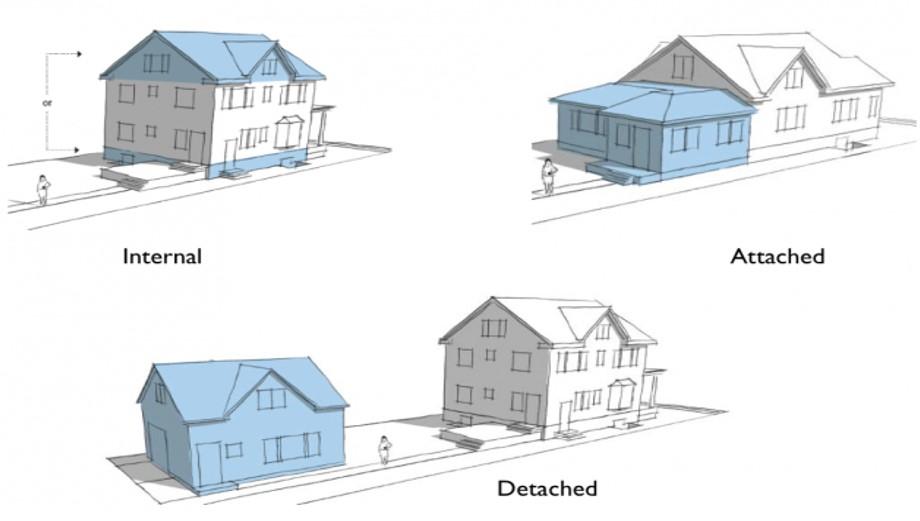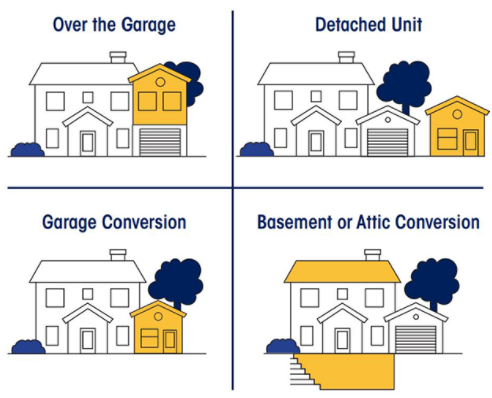Golden West Project CEQA Appeal Denied
Yesterday, the Oakland City Council unanimously denied the appeal of a 222-unit State Density Bonus project, including 16 units for very low income households, on a vacant lot next to the West Oakland BART Station, aka the Golden West project (the “Project”). The City Council upheld the Planning Commission’s March 3, 2021, unanimous approval of the Project.
Appellant appealed the Planning Commission’s decision approving the Project and the environmental review performed for the Project. Appellant argued the Project’s environmental review did not comply with the California Environmental Quality Act (“CEQA”), demanding that a focused or infill EIR be prepared alleging hazardous materials impacts.
An EIR was prepared, however, which the Project tiered off of. The Project site is within the West Oakland Specific Plan area and was evaluated by the West Oakland Specific Plan Environmental Impact Report (“EIR”). The City’s independent environmental consultant analyzed and determined there was nothing peculiar about the Project than what was programmatically analyzed in the West Oakland Specific Plan EIR. Upon review, City staff determined that “all hazardous materials concerns were previously addressed in the [West Oakland Specific Plan] EIR” and “conclude[d] that the requirement for any supplemental and/or infill EIR would be inappropriate and not justified.” No further CEQA review was required. Tiering off the West Oakland Specific Plan EIR was found to be proper.
Reuben, Junius & Rose, LLP, led by Justin A. Zucker, is happy to have successfully assisted Project sponsor in navigating this Project from concept and entitlement through appeal.
Downtown Oakland Specific Plan Zoning Incentive Program Released
As previously reported, the Downtown Oakland Specific Plan is working its way to the City Council for adoption. One of the main purposes of the new specific plan is to address issues with existing zoning controls. A key element of the Downtown Oakland Specific Plan is establishment of a Zoning Incentive Program (“ZIP”).
On July 7, 2022, Oakland released the details of the Downtown Oakland Specific Plan ZIP. The ZIP allows developers to elect to provide one or more community benefits or pay an in-lieu fee to the City to fund such benefits, in exchange of increases in allowable building height and/or density. Projects may only participate in the ZIP if they are within one of the three ZIP areas designated in the Zoning Map. The three areas are generally located in:
- Jack London Square – area along the Embarcadero, including the Victory Court area;
- Central Downtown Oakland – area extending one to three blocks out from Broadway between 10th and 20th Streets and from 14th Street between Castro Street to Lake Merritt Boulevard; and
- Koreatown/Northgate – area surrounding Telegraph Avenue along 23rd, 24th, 25th, 26th, 27th and 28th
Under the ZIP, a project providing one of the following will result in allowance for additional density or non-residential floor area:
- On-site, below market rate ground-floor commercial space – ground floor space provided at fifty percent (50%) of market rate rent for qualified retail, commercial, arts, and non-profit tenants;
- On-site affordable dwelling units – providing on-site affordable dwelling units allows for increases over base density but not non-residential floor area;
- Public restroom facility(ies) – provision of ground-floor, gender-neutral restroom facilities open to the public during work hours;
- Streetscape, open space, and flood control improvements – provision of public streetscape and/or open space improvements includes landscaping, tree planting, and public art installation with flood control improvements including raising public lands, construction of drainage facilities, retaining walls, and other similar improvements;
- In-Lieu Fees – provision of an in-lieu fee to be used by the City for the above-listed community benefits or for job training programs. The in-lieu fee per square foot of commercial development (non-residential floor area) ranges from $10 to $20 with the residential development in-lieu fee ranging from $12,000 to $22,000.
On July 13, 2022, the Zoning Update Committee held a hearing on the proposed ZIP. At that hearing, no action was taken by the Zoning Update Committee. An economic analysis of the ZIP is being prepared and will be reviewed and analyzed at the next scheduled Zoning Update Committee hearing on August 24, 2022.
Reuben, Junius, & Rose LLP has experience with entitlement projects and land use diligence throughout Oakland, and we are pleased to have worked on some of the largest housing projects approved in the city over the last several years. We will continue to track this significant rezoning and community planning effort as it moves forward.
Authored by Reuben, Junius & Rose, LLP Attorney Justin A. Zucker.
The issues discussed in this update are not intended to be legal advice and no attorney-client relationship is established with the recipient. Readers should consult with legal counsel before relying on any of the information contained herein. Reuben, Junius & Rose, LLP is a full service real estate law firm. We specialize in land use, development and entitlement law. We also provide a wide range of transactional services, including leasing, acquisitions and sales, formation of limited liability companies and other entities, lending/workout assistance, subdivision and condominium work.






