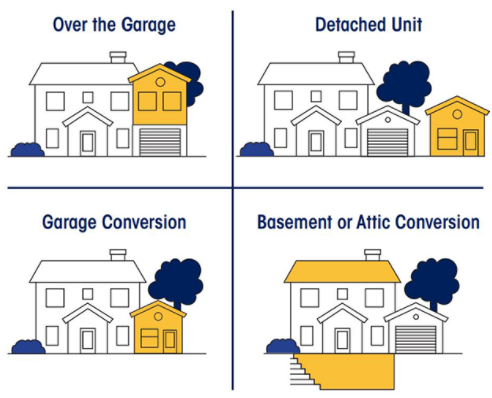As previously reported, a slate of new California State laws became effective on January 1, 2020, that encourage the construction of Accessory Dwelling Units (“ADUs”). State law holds that until a city adopts an ordinance that complies with State law, a city’s existing ADU regulations are null and void and only State standards may be applied. Currently, the City of Oakland’s ADU regulations are not in line with State law. In response to this inconsistency, Planning Department staff is proposing amendments to its ADU regulations to bring them in line with State law.
Below are some of the key changes to Oakland’s ADU regulations:
- ADU permit approval within 60 days of application submittal.
- Ministerial approval for one interior, attached, or detached ADU and one Junior ADU (“JADU”), which are a type of ADU no more than 500 sf with an efficiency kitchen, but do not require a private bathroom, per single-family lot.
- Ministerial approval of a detached ADU, provided it is up to 800 sf, 16 feet in height, and maintains 4-feet rear and side setbacks.
- Ministerial approval of at least one interior ADU on multifamily lots, up to a number equal to 25% of the existing units, that involves conversion of non-habitable space, and no more than two detached ADUs.
- Conversion of existing accessory structures, such as carports and garages, into ADUs without requiring off-street parking replacement if the parcel is within half a mile walking distance of public transit.
- Continued prohibition on all new ADUs and JADUs within the S-9 Fire Safety Protection Combining Zone Overlay (basically, the Oakland Hills) and now on streets with a width less than 20 feet or cul-de-sacs greater than 600 feet in length, due to the limited space for cars to escape in an emergency, such as a fire, natural disaster, or a health crisis.
- Consultation with Historic Preservation Staff is required for ADUs proposed on a Local or California Register property visible from the public right-of-way. Placement of an ADU in front of a main building on a Local or California Register property is only allowed if the lot conditions or requirements preclude an ADU of minimum allowed size anywhere else on the lot.
In addition, the proposed Planning Code amendments introduce objective development standards consistent with State law:
- Same roof pitch, visually similar exterior wall material, and predominant door and window trim, sill, recess and style as the primary dwelling structure for ADUs located in front of a primary structure, attached to it, or visible from the public right-of-way. Applicants may pursue approval of different finishes or styles through the Small Project Design Review process.
- Regulation of balconies, decks, or rooftop terraces per established standards of the underlying zone.
- Requiring at least one tree per every 500 sf of new ADU floor area, with tree(s) allowed anywhere on the lot or within the public right-of-way in front of the site.
- ADUs that do not comply with the objective standards may go through the Small Project Design Review process.
These proposed Planning Code amendments are anticipated to be reviewed and considered by the Planning Commission later this spring with adoption by the City Council this summer. We will continue to monitor this proposed legislation and keep you updated.
Authored by Reuben, Junius & Rose, LLP Attorney Justin A. Zucker.
The issues discussed in this update are not intended to be legal advice and no attorney-client relationship is established with the recipient. Readers should consult with legal counsel before relying on any of the information contained herein. Reuben, Junius & Rose, LLP is a full service real estate law firm. We specialize in land use, development and entitlement law. We also provide a wide range of transactional services, including leasing, acquisitions and sales, formation of limited liability companies and other entities, lending/workout assistance, subdivision and condominium work.


