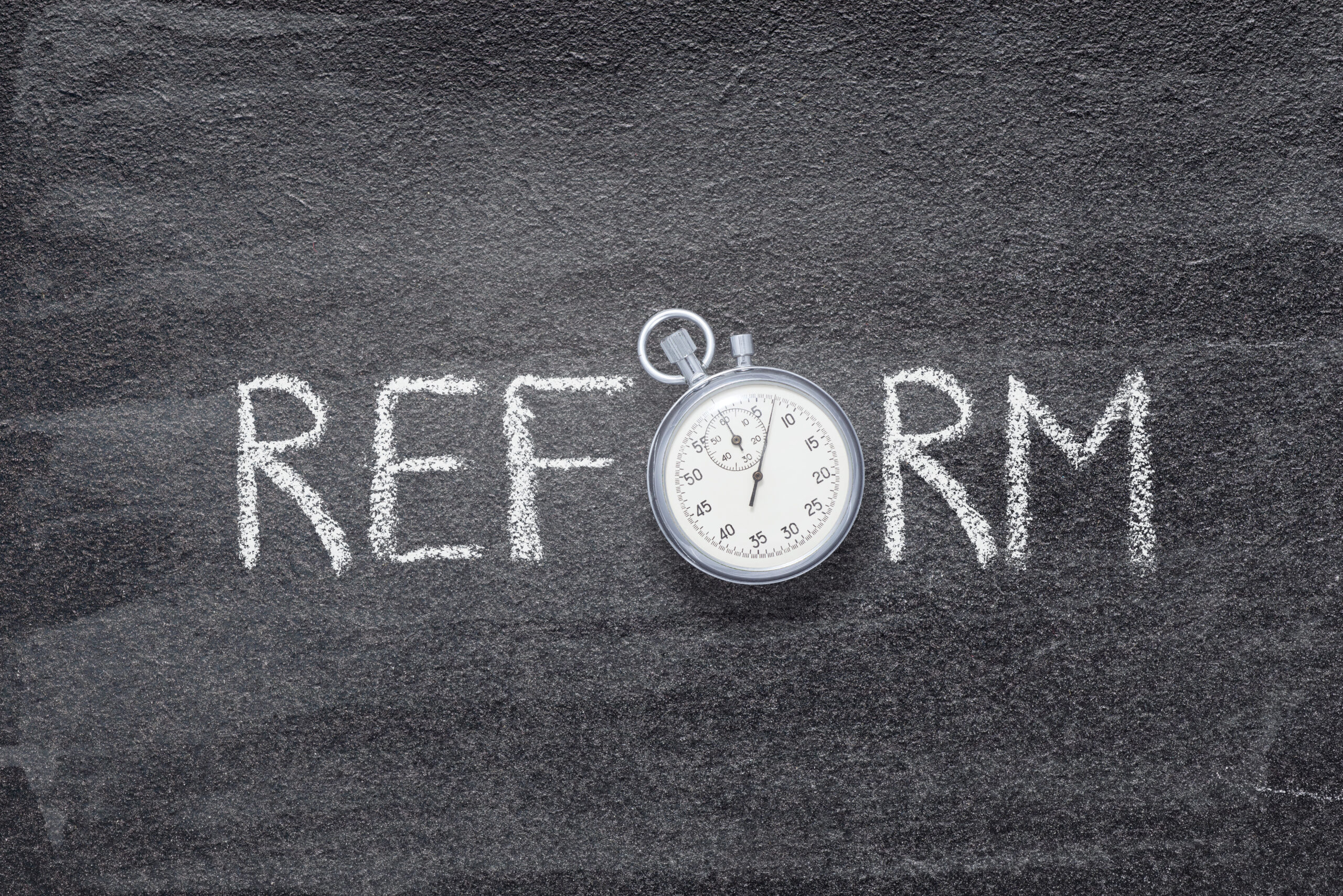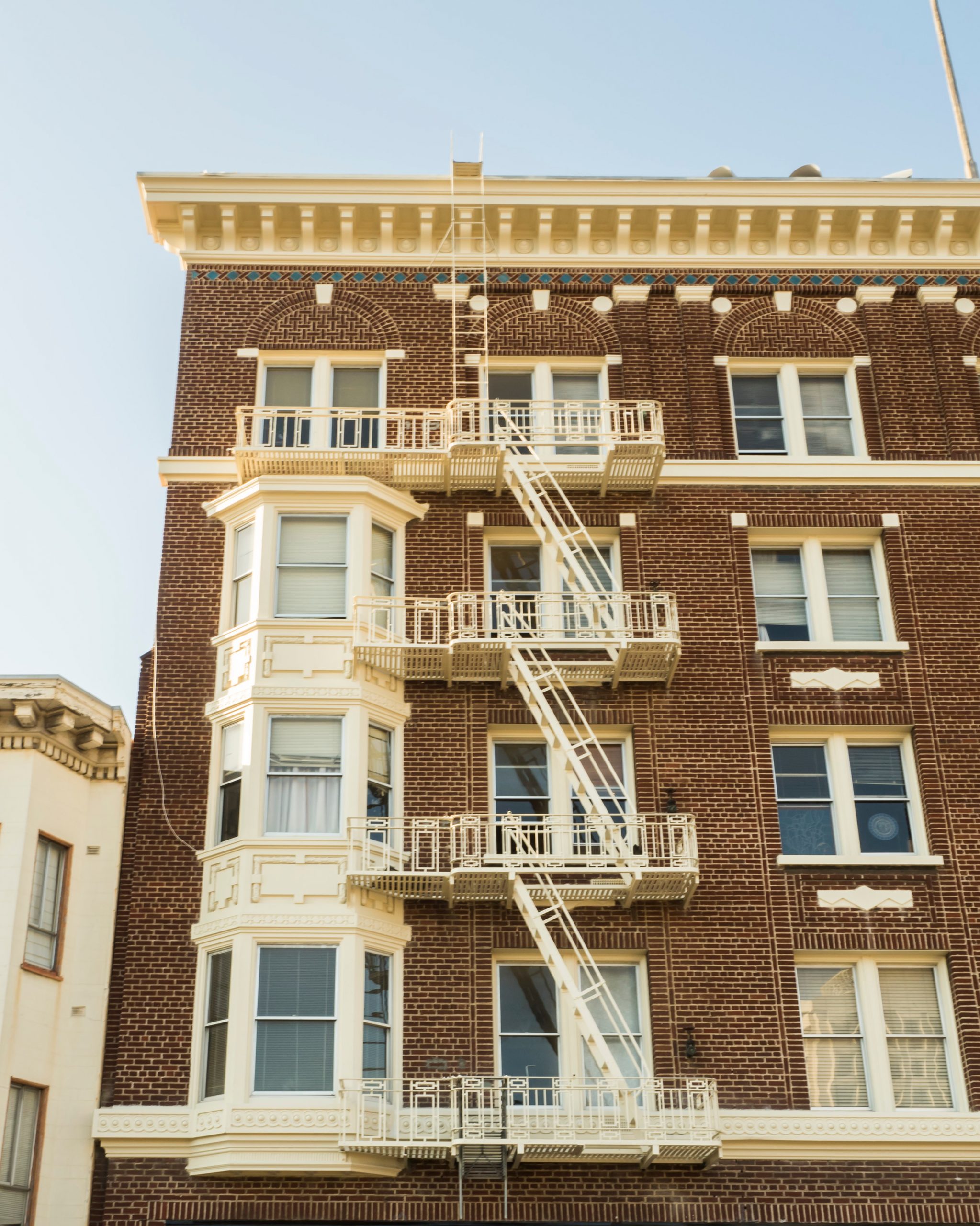In recent months, City agencies have been working hard to improve review and issuance timelines for permits. This update focuses on the way that San Francisco Public Works (“Public Works”) will review releases for building permit applications (“BPAs”) filed after September 1, 2023 and upcoming changes from the San Francisco Department of Building Inspection (“DBI”) to improve process.
Public Works
Public Works has formally created a series of information sheets that help applicants include the necessary information to have the most streamlined review possible as well as obtain releases for building permits with scopes of work that qualify. We have summarized the changes below, but for the complete process, check out their “What’s New” page.
Currently, when a BPA is routed by DBI to Public Works, the Public Works plan checker will determine which Public Works permits are required for construction or occupancy of the public right-of-way. The applicant for the BPA is notified of the corresponding Public Works permit(s) required as a result of the proposed construction or occupancy. At that time, the BPA is placed on hold by Public Works and a note detailing the permit requirements are added to the DBI’s Permit Tracking System (PTS) by the Public Works plan checker. The hold on the BPA will remain in place until the applicant submits the appropriate Public Works permit applications and the Public Works plan checker has performed a detailed engineering review of the application(s), which, due to current staffing, can often delay the issuance of the building permit.
“Recognizing the importance of timely issuance of building permits, Public Works has evaluated and identified procedural reforms to allow for construction on private property, associated with BPAs, to commence while associated public right-of-way infrastructure, other construction and/or occupancy permit applications under the purview of Public Works are under review. It is vital that Public Works safeguard the public right-of-way, while at the same time establishing design review standards to allow for the timely release of BPAs that meet established minimum criteria. To accomplish this important goal, Public Works has created minimum submittal requirement tiers based on the BPA scope of work.”
Projects that fall under Tiers I and II will be eligible for early BPA release. Tier II requires BPA plans show minimum information as required by Public Works, detailed in their “MINIMUM STANDARDS FOR DESIGN REVIEW FOR BPA RELEASE” and in “PLAN CHECKER VERIFICATION LIST FOR BPA RELEASE” which starts at page 11 of the Minimum Standards for design review for BPA release memo.
A plan checker may request additional information to clarify specific items shown on BPA plans. If plans do not meet the minimum standards for review, the applicant shall resubmit revised plans to meet those standards prior to receiving a BPA release from Public Works.
Public Works has worked hard to create clear guidelines to improve the release process for building permits and we have found it to be working well over the last few weeks that it has been in process. Sincere thanks to all the public servants who collaborated to make this happen.
DBI
DBI has been doing an excellent job of catching up on their intake project backlog and recently announced that starting January 1, 2024, all intake review permits will be electronically reviewed. Electronic Plan Review has proven to save time on project review and it also saves customers money. Learn more about how to submit plans using Bluebeam Electronic Plan Review here. Additional Electronic Plan Review information is located here, and specific information for how to use Bluebeam on a Mac is here.
DBI is also developing a concierge plan review service for over-the-counter paper review that will focus on projects needing more than an hour of review but less than four hours of review. They are hoping to implement this service in early 2024 and we will update you on this exciting option as soon as it is available.
Authored by Reuben, Junius & Rose, LLP Manager, Post Entitlement Division Gillian Allen.
The issues discussed in this update are not intended to be legal advice and no attorney-client relationship is established with the recipient. Readers should consult with legal counsel before relying on any of the information contained herein. Reuben, Junius & Rose, LLP is a full service real estate law firm. We specialize in land use, development and entitlement law. We also provide a wide range of transactional services, including leasing, acquisitions and sales, formation of limited liability companies and other entities, lending/workout assistance, subdivision and condominium work.










