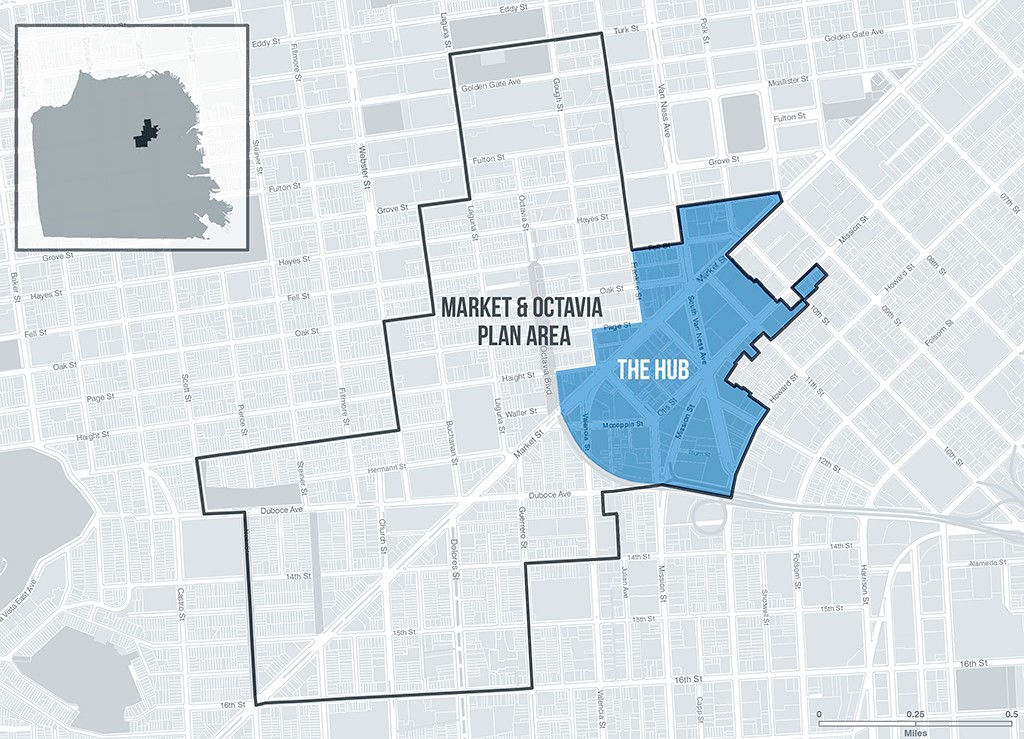Yesterday, the Board of Supervisors reviewed Supervisor Tang’s legislation that, if passed, will provide more flexibility for San Francisco’s accessory dwelling unit (ADU) program. The Board unanimously passed the legislation on first reading. As discussed in more detail below, the legislation proposes a number of amendments to the program including some that would allow expansion of ADUs within the buildable area of existing lots and provide waivers from exposure and bike parking requirements. Although the legislation takes some steps in the right direction, it does not go as far as recent California state law amendments would allow. When San Francisco first passed its citywide ADU program in 2016, many expected widespread proliferation of ADUs. However, reality fell far short of those expectations. The SF Examiner reported in February of this year that since the legislation was initially passed in 2016 only 109 permits for new ADUS were issued and only 23 of those units have actually been built. The goal of the proposed legislation is to remove barriers to ADU development and provide more opportunities to increase the City’s housing stock with units that are affordable by design. Most notably, the legislation would allow the following: Construction of ADUs within the buildable area of the lot as opposed to solely within the existing building envelope; Construction of ADUs under cantilevered rooms and decks, even if in the required rear yard without neighborhood notification but with a mandatory pre-application meeting with adjacent neighbors; On corner lots, one-story expansions of existing standalone garages or other auxiliary structures limited to their existing footprint; and Provision of dormers to an existing standalone garage or other auxiliary structure, even if in the required rear yard. In addition, the legislation provides flexibility to the exposure and bike parking requirements by allowing the Zoning Administrator to waive or modify them. The original legislation provided the option of fulfilling the street tree requirement through payment of an in-lieu fee, however, Supervisor Tang severed that portion of the legislation and sent it back to the Land Use Committee. The legislation also codifies various provisions that reflect how the ADU program is currently administered. Perhaps most important is what didn’t make it into the latest version of the legislation. Initially, the legislation allowed ADUs to be added to new construction involving three units or less, however, that language was scrapped at the Land Use Committee on July 9th due to fears that such a provision would incentivize the demolition of existing buildings. Supervisor Safai seemed to think that such unintended consequences could be avoided and that a new set of amendments including a provision that would allow ADUs in new construction should be explored. This would take advantage of a recent amendment in California law that no longer limits ADUs to existing dwellings and instead allows them to be added to proposed developments. Whether or not California state law requires such a provision to be added to local ADU ordinances is up for interpretation. For now, San Francisco doesn’t seem to think so and is poised to pass this proposed legislation without a provision allowing ADUs in new construction. Authored by Reuben, Junius & Rose, LLP Attorney, Sabrina Eshaghi The issues discussed are not intended to be legal advice and no attorney-client relationship is established with the recipient. Readers should consult with legal counsel before relying on any of the information contained herein. Reuben, Junius & Rose, LLP is a full-service real estate law firm. RJR specializes in land use, development, and entitlement law. RJR also provides a wide range of transactional services, including leasing, acquisitions and sales, formation of limited liability companies and other entities, lending/workout assistance, subdivision, and condominium work.











