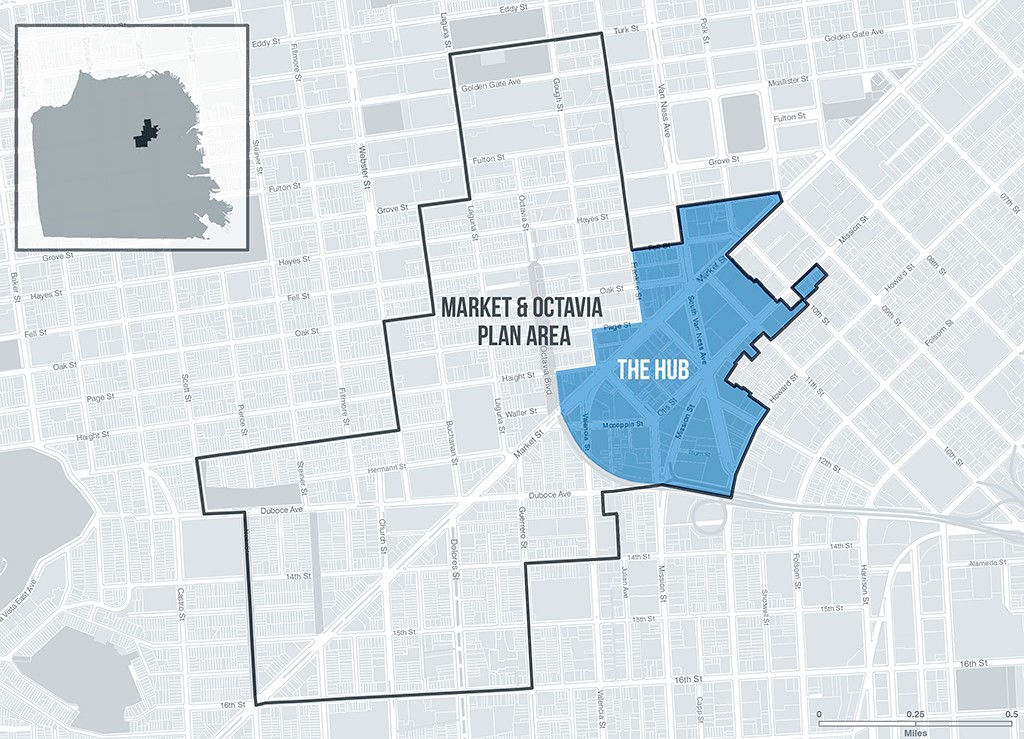The neighborhood known as “the Hub” has long been a target for development by the Planning Department. Initially included in the Market and Octavia Area Plan in 2008, the area defined by Market Street and Van Ness Avenue was envisioned as a vibrant mixed-use neighborhood. For various reasons, the redevelopment of the neighborhood never came to fruition. Now, 10 years later, the Planning Department is reevaluating its vision for the Hub and is proposing to modify its existing zoning controls.
Specifically, the Planning Department is proposing to modify the piecemealed zoning within the Hub area by creating one cohesive zoning district with consistent land use controls. The changes will be centered on flexibility for non-residential uses, more community-serving uses, lower parking requirements, and increased affordable housing.
Currently, the Hub includes two zoning districts: (1) the Downtown General Commercial District where all parcels are also within the Van Ness & Market Downtown Residential Special Use District; and (2) the Neighborhood Commercial District. Planning proposes replacing the current scheme with one zoning district comprised of consistent land use controls.
The Hub’s key land use changes would include:
- Providing flexibility for non-residential uses by exempting institutions, arts uses, public uses, and replacement of existing commercial uses from the required ratio of residential and non-residential uses; and allowing non-residential uses above the 4th floor
- Supporting local, affordable, community-serving retail by having certain micro retail unit requirements
- Supporting arts uses by requiring public art for projects involving new buildings or the addition of 25,000 square feet; allowing projects to waive the public art fee and instead provide reduced rent for arts uses with a development agreement; and allowing FAR exemptions for developments that provide reduced rent for arts uses with development agreements
- Providing consistent and lower parking requirements
- Increasing production of affordable housing by raising height limits
In addition to modifying land use controls, the Hub’s proposed changes affect urban form and the public realm requirements.
As noted, a proposed goal is to increase the amount of affordable housing. To address this, the City is exploring raising heights on select parcels to increase their development potential. Overall, the proposed height limits will allow an addition of approximately 1,750 new units, of which about 550 are affordable, to the housing stock. In doing so, the City hopes to highlight the Hub as a center of activity and transit. The skyline heights will then be tapered to meet smaller-scaled adjacent neighborhoods.
The Hub is the high-density core of the current Market and Octavia Area Plan. Because of this, Planning has built on its initial ideas laid out in the Market and Octavia Area Plan with improvements in the Hub on select streets, alleys, and open spaces. With the recommended changes, the number of people crossing Market at Van Ness is expected to be increased by 50% at peak hour. Around 8,800 people are expected to enter and exit the Van Ness Station at peak hour.
Currently, the Hub is undergoing environmental review and the EIR draft is expected to be released in spring 2019, with final adoption anticipated for fall 2019. The Notice of Preparation is expected to be released in early May 2018.
More finalized details of the Hub will be confirmed then. Stay tuned.
Authored by Reuben, Junius & Rose, LLP Attorney, Antonia Toomey
The issues discussed in this update are not intended to be legal advice and no attorney-client relationship is established with the recipient. Readers should consult with legal counsel before relying on any of the information contained herein. Reuben, Junius & Rose, LLP is a full-service real estate law firm. We specialize in land use, development, and entitlement law. We also provide a wide range of transactional services, including leasing, acquisitions and sales, formation of limited liability companies and other entities, lending/workout assistance, subdivision, and condominium work.


