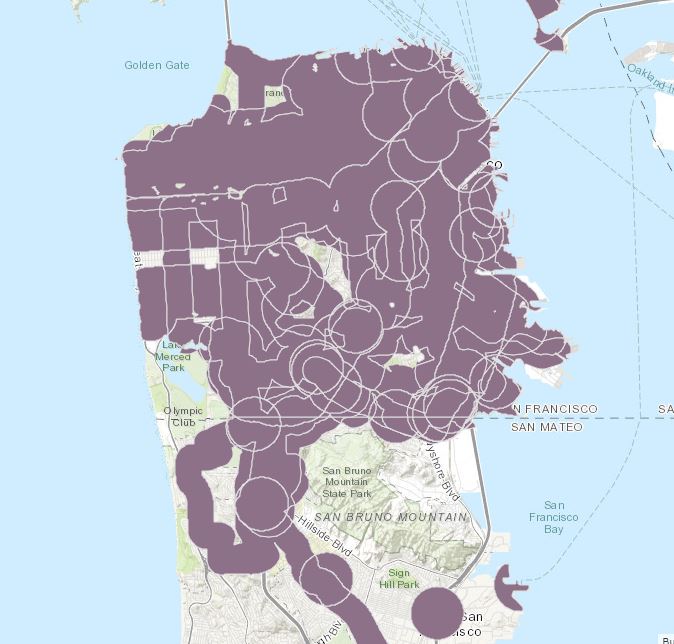California’s recent passage of sweeping housing legislation has been widely reported. Yet before the development community and public agencies have the opportunity to fully appreciate the impact of the fifteen housing measures that took effect on January 1, 2018, a second wave of legislation is already in the works. In early January 2018, Senator Scott Wiener introduced Senate Bill No. 827 (“SB 827”). On March 1, 2018, a revised – largely re-written – version of SB 827 was referred to the Committee on Transportation and Housing. In its current form, SB 827 would entitle a project sponsor to a “Transit-Rich Housing Bonus” if the proposed project is within a ½ mile radius of a major transit stop or within ¼ mile of a stop on a high-quality transit corridor (i.e., a fixed-route bus service with service intervals of no more than fifteen minutes during peak commute hours), provided that it also complies with “objective” zoning standards and local inclusionary housing/unit mix requirements, among other requirements. The Transit-Rich Housing Bonus would exempt projects from local land use controls that include: residential density limits; floor area ratios that are lower than the legislation specifies; parking minimums; height limitations that are less than those provided by SB 827; and zoning and design standards that limit additions onto existing structures. The project sponsor would be required to demonstrate its entitlement to the Transit-Rich Housing Bonus by submitting a relocation assistance plan for approval by the local jurisdiction and agreeing to provide certain benefits to displaced individuals. The most controversial aspect of SB 827 is its proposal to increase maximum height limits around transit corridors. Parcels within ¼ mile of a qualified transit stop or transit corridor would have a height limit of not less than 85 feet unless the street width – measured from property line-to-property line – is less than 70 feet. In that case, the height limits would be not less than 55 feet. Where the project is within ½ mile of a qualified transit stop or corridor, the maximum height limit would be not less than 55 feet, reduced to 45 feet if the 70-foot minimum street width is not met. Projects would continue to be eligible for a density bonus, increasing potential project heights up to 105 feet. As originally proposed, SB 827 created quite a stir. A February 5, 2018 analysis by the San Francisco Planning Department commented that SB 827 would increase the height limits for “virtually the entire city,” because approximately 96% of parcels in the City are within ½ mile of a major transit stop or within ¼ mile of a transit corridor, as defined in SB 827 (see the Metropolitan Transportation Commission’s map of Transit Priority Project Eligible Areas (2017)). Although most of Planning Staff’s concerns appear to have been addressed by the amendments to SB 827, the current iteration of SB 827 leaves unresolved concerns that the legislation will introduce uncertainty into zoning requirements, as changes are made – over time – to public transit routes and schedules. We will continue to follow SB 827, as it makes its way through the legislative process. And we will monitor other housing-related legislation that is on the horizon, including one proposal to bring back Redevelopment. Stay tuned. Authored by Reuben, Junius & Rose, LLP Attorney, Corie A. Edwards The issues discussed in this update are not intended to be legal advice and no attorney-client relationship is established with the recipient. Readers should consult with legal counsel before relying on any of the information contained herein. Reuben, Junius & Rose, LLP is a full-service real estate law firm. We specialize in land use, development, and entitlement law. We also provide a wide range of transactional services, including leasing, acquisitions and sales, formation of limited liability companies and other entities, lending/workout assistance, subdivision, and condominium work.










