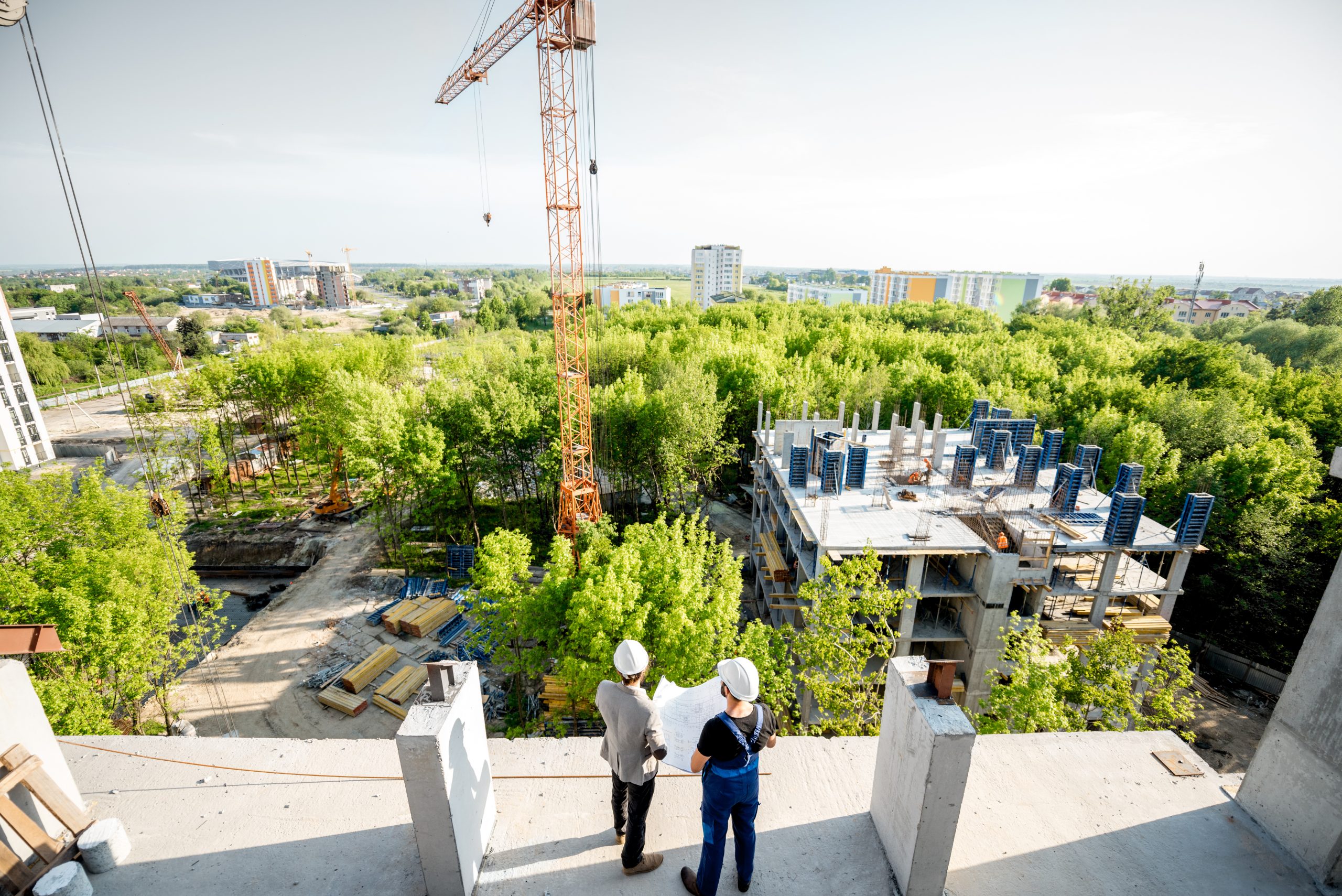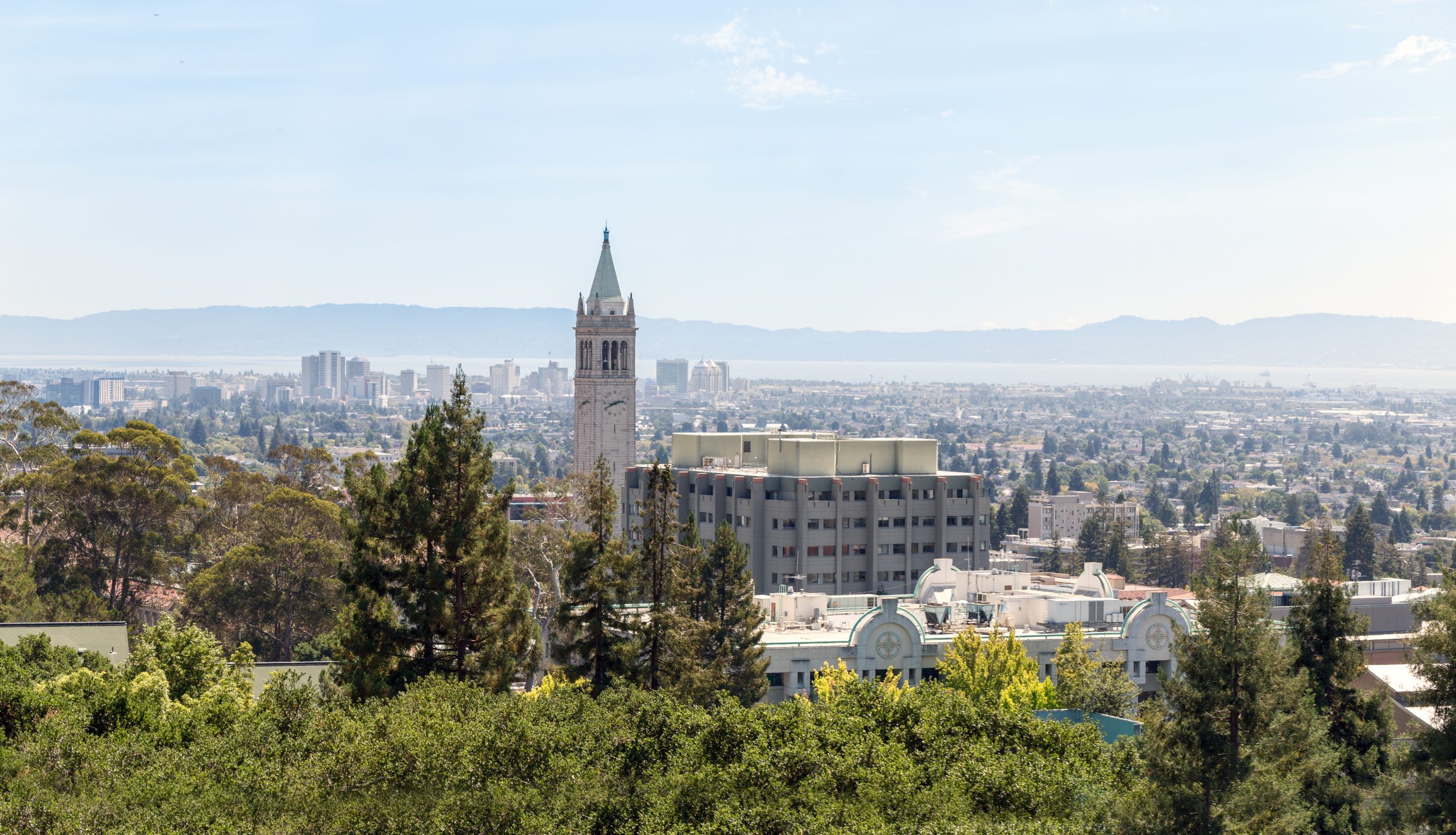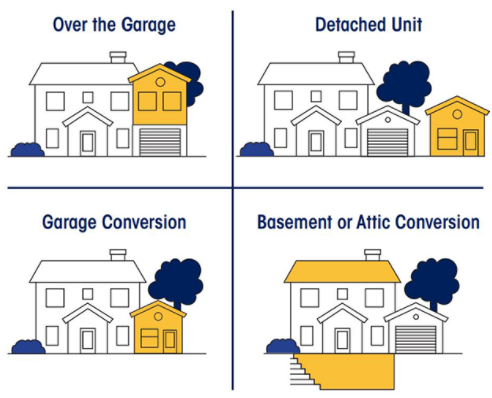A case recently discussed a property owner’s duty to a third party visitor, more specifically a possible duty to a third party who incurs an off-property injury due to an alleged deficiency at the owner’s property itself. In Issakhani v. Shadow Glen Homeowners Association, Inc. (“HOA”), the plaintiff tried to park at the property (owned by the HOA) but there was no more guest parking available (and likely too few guest parking spaces to begin with at the property), so she parked across the busy street at an off-site location. 63 Cal.App.5th 917 (2021). Plaintiff jaywalked to cross the street to get to the property and was hit by a car and suffered severe injuries. The Court of Appeal ultimately held that the property owner did not have a duty of care to protect the plaintiff from an accident that occurred as she travelled to the premises. The Court analyzed the standards for negligence and duty of care. Claims for negligence or premises liability for injury at a property rely on the same analysis – was there a duty of care? Was there a breach of that duty? If yes to the first two, was such breach the cause of the person’s injuries? The Court referenced the common law that a property owner does have a duty to maintain the land in its possession and control in a reasonably safe condition as to avoid exposing others to an unreasonable risk of injury. The Court elaborated that such duty of care can extend to a responsibility to avoid exposing persons to risks of injury that occurs off-site if the landowner’s property is maintained in such a manner as to expose persons to an unreasonable risk of injury off-site. Here, the Court did state that a landowner has a duty of care not to maintain conditions on its property that exacerbated the dangers of invitees entering or exiting the property. However, they rejected the theory that the absence of adequate on-site parking, by itself, amounted to a condition on the property that exacerbates the off-site danger to invitees and gives rise to an actionable duty. They found that although there was a foreseeability of harm to the plaintiff with reasonable degree of certainty due to lack of sufficient parking and possible injury when coming to the property, there was not a closeness of connection between the defendant’s conduct and the injury suffered. More specifically, they found that the plaintiff’s actions – selecting an off-site parking location on the far side of a busy street and then jaywalking – was more a product of plaintiff’s decisions rather than simply a lack of on-site parking at the HOA’s property. In addition to the analysis of common law elements, the Court also relied on a prior case which directly held that a landowner does not have a duty to provide invitees with on-site parking in order to protect from the dangers of crossing nearby streets to get to the property. Finally, they found that public policy guarded against finding for the plaintiff as a property owner is sometimes limited by a finite amount of parking and cannot necessarily always provide enough on-site parking for guests and invitees. Issakhani reminds us that a landowner should be cognizant of possible unsafe conditions at their property which could expose them to liability. The Court will analyze whether there was a duty and foreseeability of harm to the third party based on the maintenance of one’s own property and a close connection between the risk and injury suffered. This could also include liability for injuries off the property if directly caused by an unreasonable risk at one’s own property. However, this case highlights that one cannot cover each and every contingency and someone’s choice to make a riskier decision (here jaywalking across a busy street) will likely not be held against the property owner. Authored by Reuben, Junius & Rose, LLP Attorney Lindsay Petrone. The issues discussed in this update are not intended to be legal advice and no attorney-client relationship is established with the recipient. Readers should consult with legal counsel before relying on any of the information contained herein. Reuben, Junius & Rose, LLP is a full service real estate law firm. We specialize in land use, development and entitlement law. We also provide a wide range of transactional services, including leasing, acquisitions and sales, formation of limited liability companies and other entities, lending/workout assistance, subdivision and condominium work.











